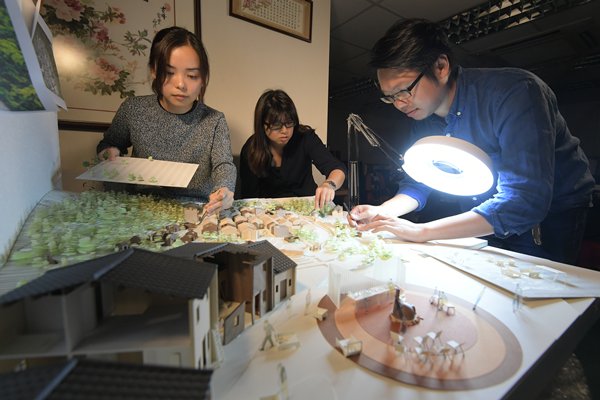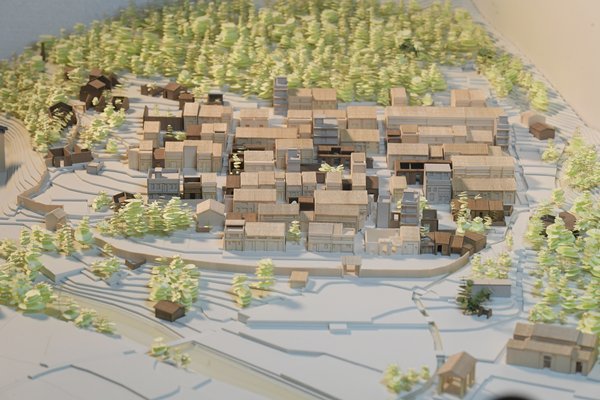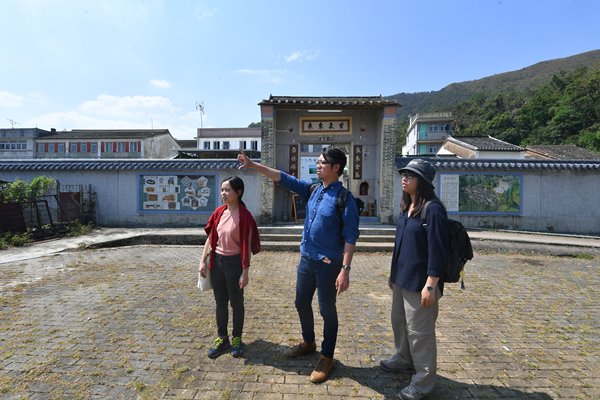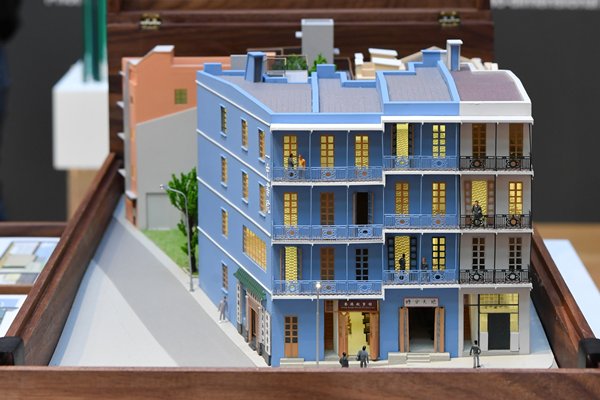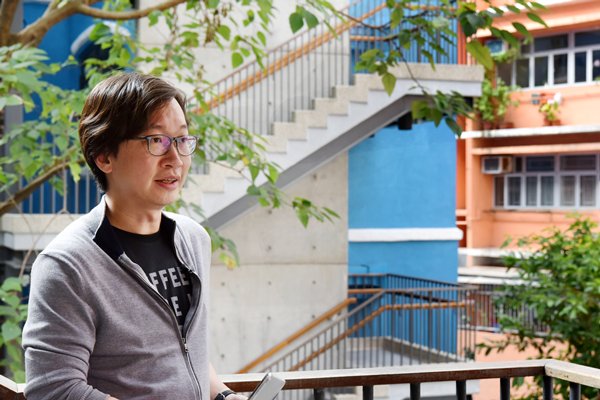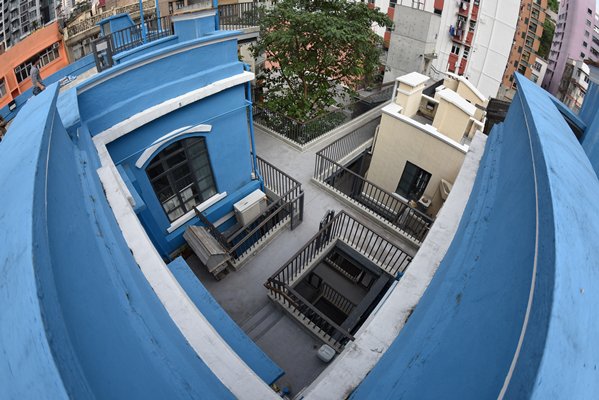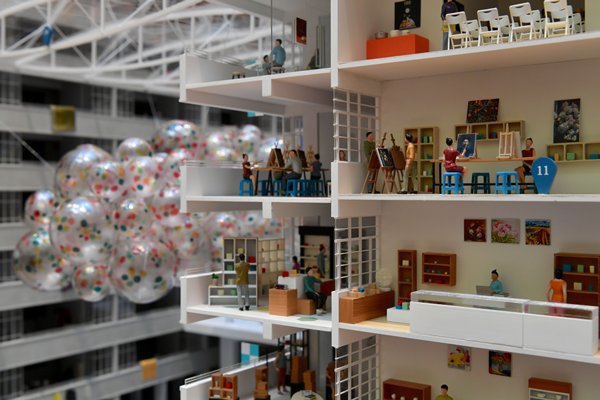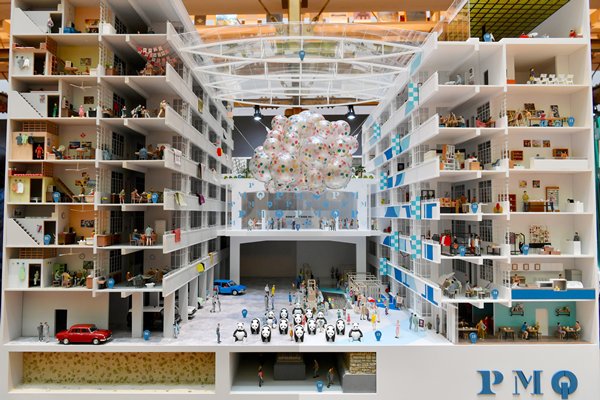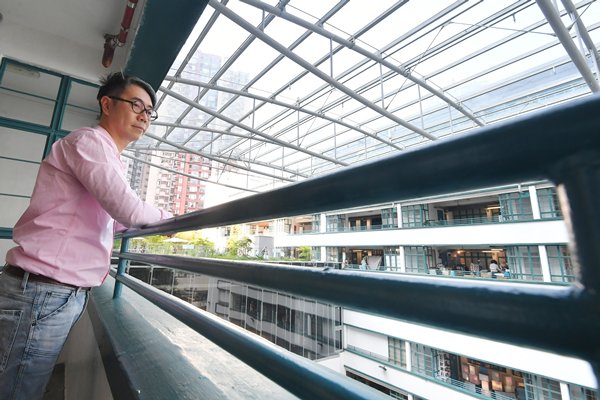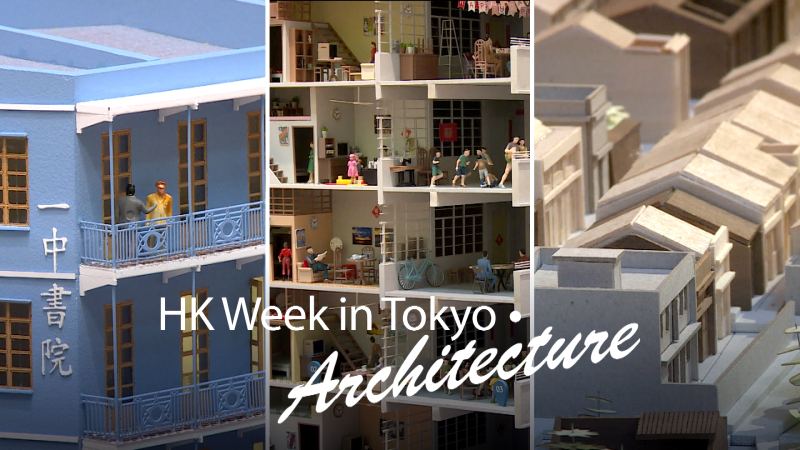Exploring HK through architecture
Hong Kong’s iconic urban landscape is well-known for its many skyscrapers, but there is another side to the city - its old and historic buildings.
The Hong Kong Institute of Architects’ first-ever architectural exhibition “MORE THAN HIGH-RISE–Exploring Hong Kong through Architecture” is being held in Japan as part of the Hong Kong Week in Tokyo.
The exhibition features 16 groups of exhibits by 28 young Hong Kong professionals which explore the notion that Hong Kong has more to offer than high-rise buildings.
Sustainable village living
Karly Lui, Jai Yip and Tomy Lau are taking part in the expo, showing their handmade scale model of Lai Chi Wo, a 300-year-old Hakka village in Sha Tau Kok.
Ms Lui noted that the village is in a remote area, so it can retain its original architectural style as Hong Kong continues to undergo urbanisation.
The trio believed the village was high in research value and chose it as their exhibit topic. Before starting work on the model, they paid several visits to Lai Chi Wo to carry out research.
Lai Chi Wo is a prime example of a walled Hakka village with its nine narrow horizontal lanes and three vertical lanes.
“Some villagers took us on a tour of the entire Hakka village and introduced us to every detail and explained the meaning behind each lane,” said Mr Lau.
The Hakka culture can be distinguished by distinct architecture such as the traditional Chinese roof tiles, old-style window grilles and brick walls.
“When you look at our model, you can see the feng shui forest at the back, the river and fields in the front, and houses in various states and condition, so you can get a complete picture of Lai Chi Wo,” Mr Lau added.
“We want to present its original appearance. You can even see the feng shui decorations on the model and the house design concept,” Ms Lui said.
She added that the villagers have always relied on its natural resources, which is a good example of sustainable living and worth exploring.
“Japan and Hong Kong are facing similar problems. Japan has many abandoned villages. Volunteers want to help by repairing the old buildings. Of course, there are several conservation strategies. We share with them the Hong Kong way of doing it.”
Tenement treasure
Kenneth Tse has worked on conserving the Blue House tenement building cluster in Wan Chai, and is also one of those taking part in the Tokyo exhibition.
The Blue House Cluster is one of the projects under Batch II of the Development Bureau’s revitalisation scheme. It comprises three tenement buildings constructed from the 1920s to the 1950s - the Blue House, the Yellow House and the Orange House.
“In such a small area you can see three different styles of old tenement buildings and this is priceless,” said Mr Tse.
He said the characteristics of the revitalisation project are unique in Hong Kong - restoring both the buildings and the community.
“In the revitalisation works, the three tenements are connected by a bridge, making it convenient for residents to come and go. Neighbours can also communicate better.”
Mr Tse hopes his exhibit can inspire visitors to consider the resettlement of residents in old districts during a time of rapid urban development.
“Hong Kong and Japan both have historical buildings. Whether to demolish or save them is a dilemma everybody is facing. For this project, Hong Kong is trying to save them, so they can remain in the collective memory.”
Historical timeline
Among the exhibits is Architectural Services Department Senior Architect William Tsang’s PMQ model.
Located in Central, PMQ is the former Police Married Quarters revitalised to become a dynamic arts, design and cultural centre.
Mr Tsang said one side of the model depicts a police officer’s family life, such as how their children would play in the corridors or how families would have meals on the terrace, while the other side demonstrates how PMQ is currently being used, including how designers use the space for their exhibits.
PMQ is one of the revitalisation projects under the Development Bureau's Conserving Central initiative.
“We kept these two buildings and added an exhibition hall called the Qube. This multi-functional hall allows different designers to set up medium to large-scale expos,” said Mr Tsang.
His exhibit also features historical photos of the former Police Married Quarters and its former residents’ family photos.
“It’s just like a timeline of history. Everyone will get the big picture by looking at it.”
Interactive exploration
The exhibition runs from November 1 to 11 in Ginza, Tokyo and was opened by Chief Executive Carrie Lam during her trip to Japan.
It features a variety of models, diagrams, photos, videos and multimedia displays that explore Hong Kong in different scales and reveal the relationship between architectural design and high-quality city living.
Project Leader Vincent Ng said he wanted to showcase that apart from high-rises, there are a lot of old and historic buildings which have been conserved in Hong Kong.
Mr Ng added that through their exhibits, the participants can introduce a different side of Hong Kong and showcase their ideas on its history, culture and daily life.
A forum on the opportunities and challenges faced by young Hong Kong and Japanese architects is included in the exhibition. It is a chance for an architectural, cultural and intellectual dialogue between architects, scholars and the public from both Hong Kong and Japan.
